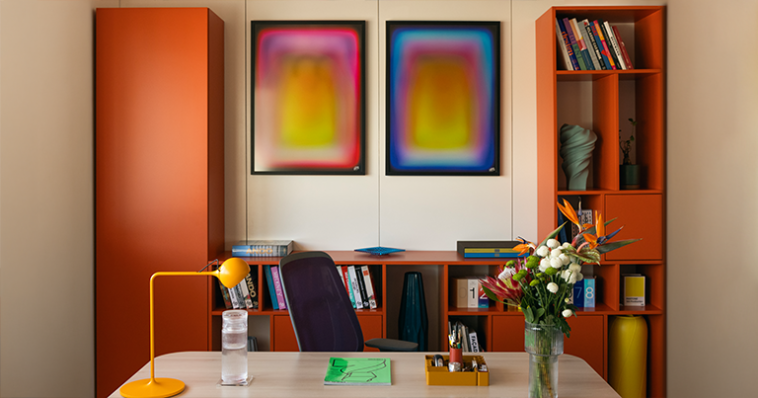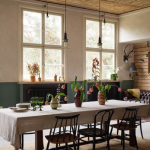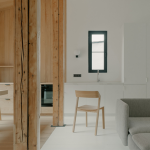In today’s world, companies are increasingly focused on creating a comfortable and enjoyable office atmosphere. Alongside fostering a dignified and equitable environment, they recognize that the physical space where employees spend much of their day is crucial in promoting healthy work conditions.
A workspace tailored to relevant needs is a must to grow enthusiasm, motivation, satisfaction, and productivity. This article spotlights the new workspace created for Tegeta’s marketing team, with comments from the company’s creative director, Theona Kokhodze.


“We started working on the office’s interior by conducting internal research. It was important for us to understand the work styles of each marketing team member, analyzing whether their roles were more static or dynamic. Based on this analysis, we collaborated with designers from Steelcase to develop a plan to create a hybrid workspace featuring both super-flexible and static furniture,” – Kokhodze tells us.

The office, designed to modern standards, is part of Tegeta’s multi-functional automobile complex at 6 University Street, Tbilisi. Spanning 500m2 on the second floor of the building, the workshop follows the Open Space concept, which has been popular since the early 2000s despite ongoing debates about personal space. The layout offers a busy but open environment that allows each employee to think creatively and concentrate without unnecessary distractions.

“Open Space office culture promotes an unrestricted working environment where the space is not divided. Its goal is to remove the physical barriers between team members, to ensure accessible communication and effective cooperation. The Open Space concept is used by many global companies, among them Google, Apple, Twitter, and WeWork. One of the main challenges of Open Space is managing noise levels. Concentration can be difficult when multiple people work in one space, leading to distractions. While open spaces encourage teamwork, finding a quiet spot, even for phone calls, can be challenging.
In our office, we aimed to strike a balance between an open, dynamic, and relaxed work environment. To address noise concerns, we installed acoustic panels that help reduce echo. Each desk features an integrated panel, providing a sense of privacy while allowing for focused work. We also included areas separated by colorful panels for meetings. And, along with acoustic panels, we installed telephone booths in the open area, providing employees that much-needed quiet spot to make and receive calls,” – she says.

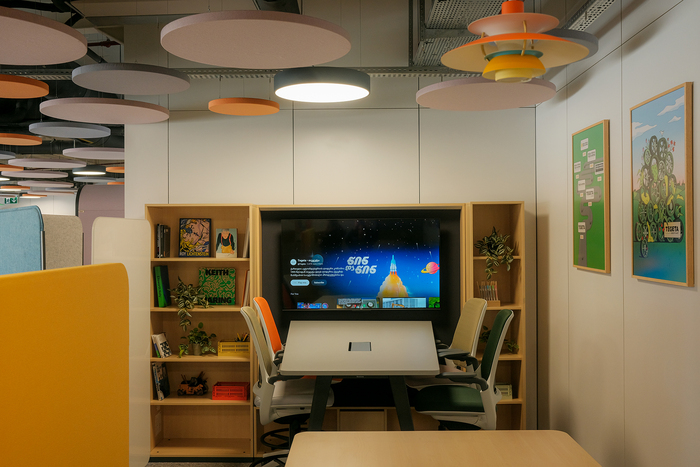

Creating an enjoyable and healthy work atmosphere not only necessitates focusing on the mindful use and distribution of space: but the need for emotional comfort is also increasingly being taken into account in workspace planning to benefit employees’ physical health and safety. The Tegeta marketing team’s new workspace was thus organized exclusively based on the idea of ergonomic design, where a work environment and its components are entirely tailored to the user’s needs.
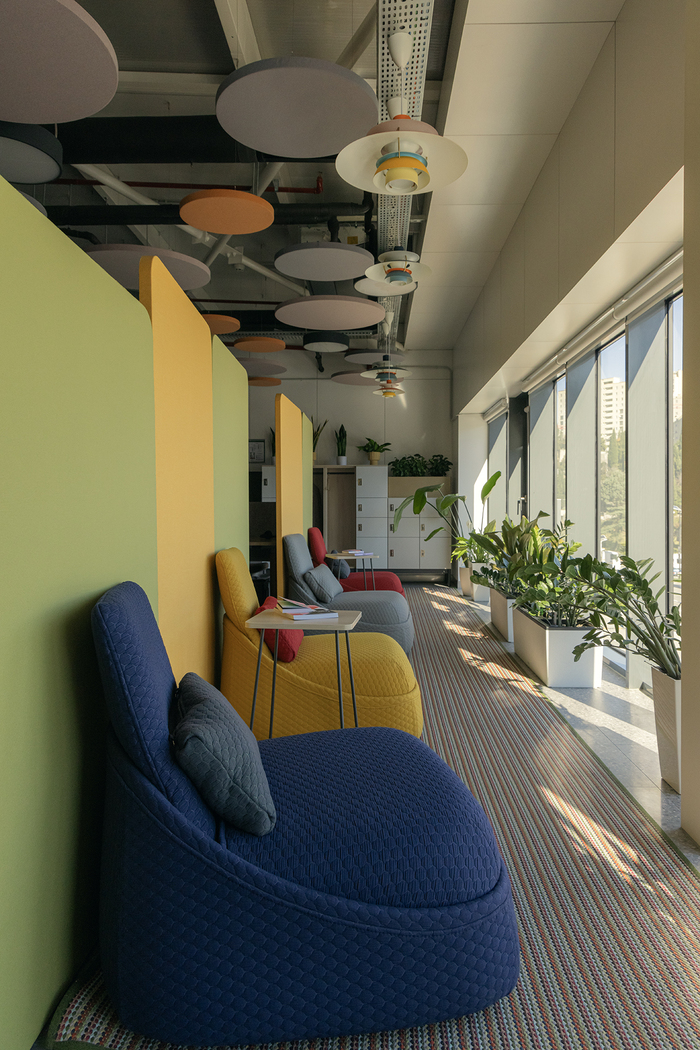
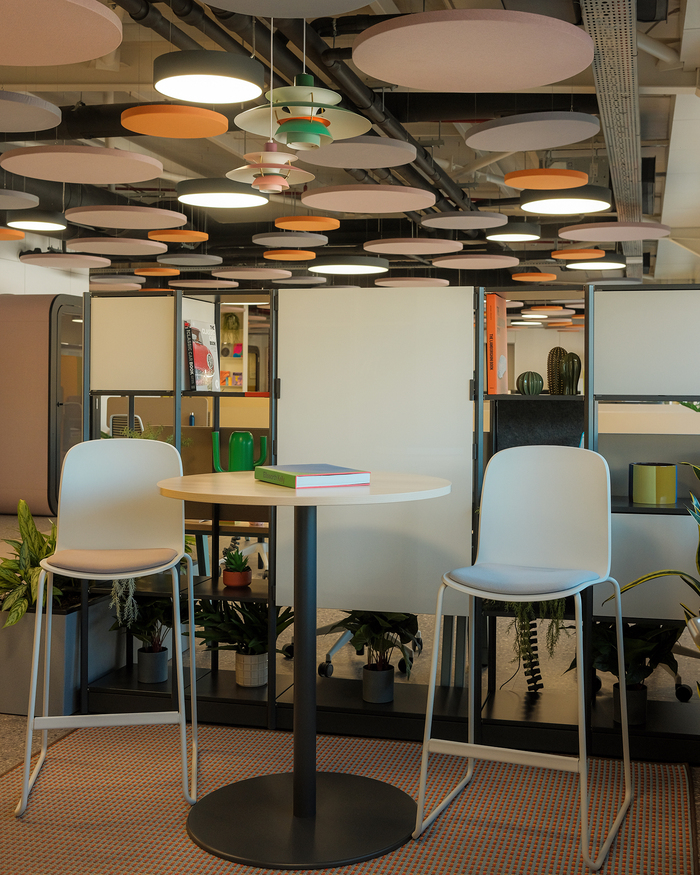
“The role of our marketing team designers often requires sitting for long periods. That is why their workplaces should be as comfortable and flexible as possible,” Kokhodze tells us. “With this vision, we picked out fully customizable desks for them. Each designer has the opportunity to adjust the height and position of the desk according to personal ergonomic preferences, helping reduce stress and making the work process more productive.
In addition to height-adjustable desks, the space is equipped with ergonomic mesh work chairs featuring a specially designed geometric wave pattern that facilitates movement and posture changes. The chairs also feature a system of flexibility inside the backrest that helps reduce back strain.
The designers also incorporated modular furniture with Lego-like functionality, allowing users to create their workplace or even meeting area using mobile panels, desks, chairs, and whiteboards.” – she says
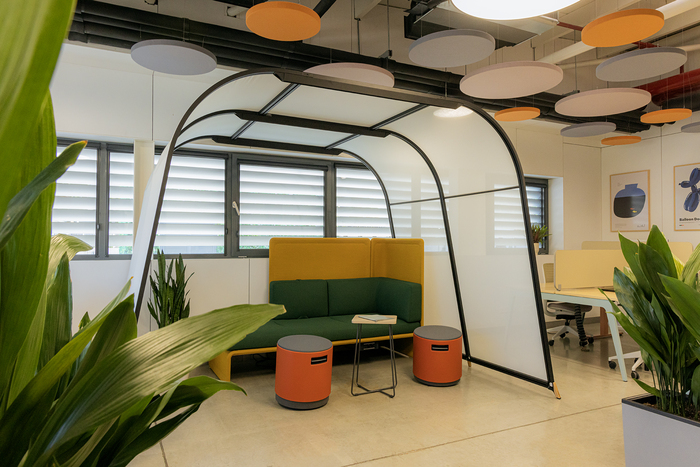
Proper lighting is crucial for health and well-being, encompassing factors such as volume, and quality. “direction- how the rays fall on the desk and screen, and it is proven that natural light greatly improves mood and boosts energy levels,” – she says.
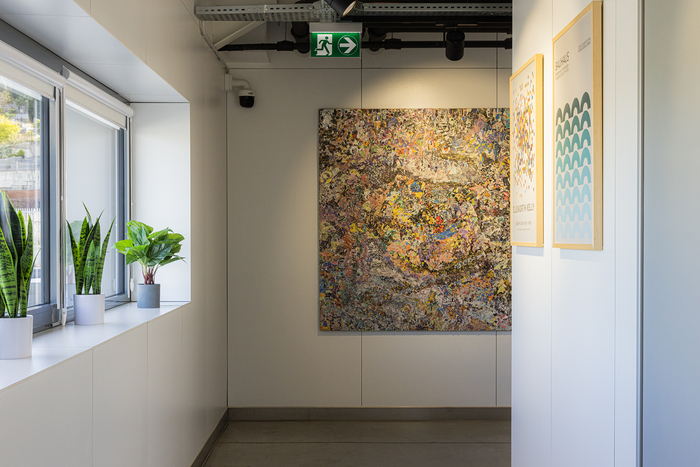
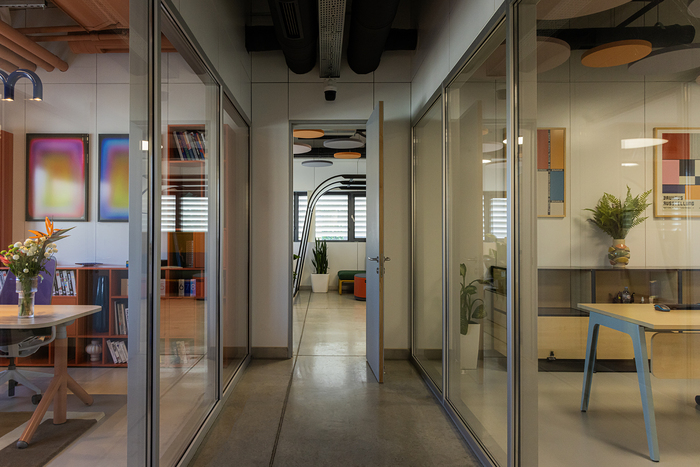
Along with the layout, arrangement, and lighting, another important component is color. Tegeta’s creative director notes that with this project, she found herself working on interior design for the first time, yet her prior experience in painting and graphic design helped her create a harmonious and creative environment for her colleagues. Her perspective also complements the vision behind the redesign: to prioritize employees’ well-being and foster an aesthetic environment that inspires creativity and motivation.
“I separated the color scheme by the function of the furniture. Take, for example, the adjustable desks, which have pink-peach legs, and the non-adjustable desks, which are green-blue. To maintain consistency and balance, the desktops are made in one color and are of the same material. I opted for green in the communal areas and a mobile terracotta pump as an interior accessory. One distinctive feature is a light blue, tent-like structure that not only adds to the decor but also helps divide the work and relaxation spaces. Yellow accents are incorporated throughout the furniture and decor to reflect the brand’s identity.
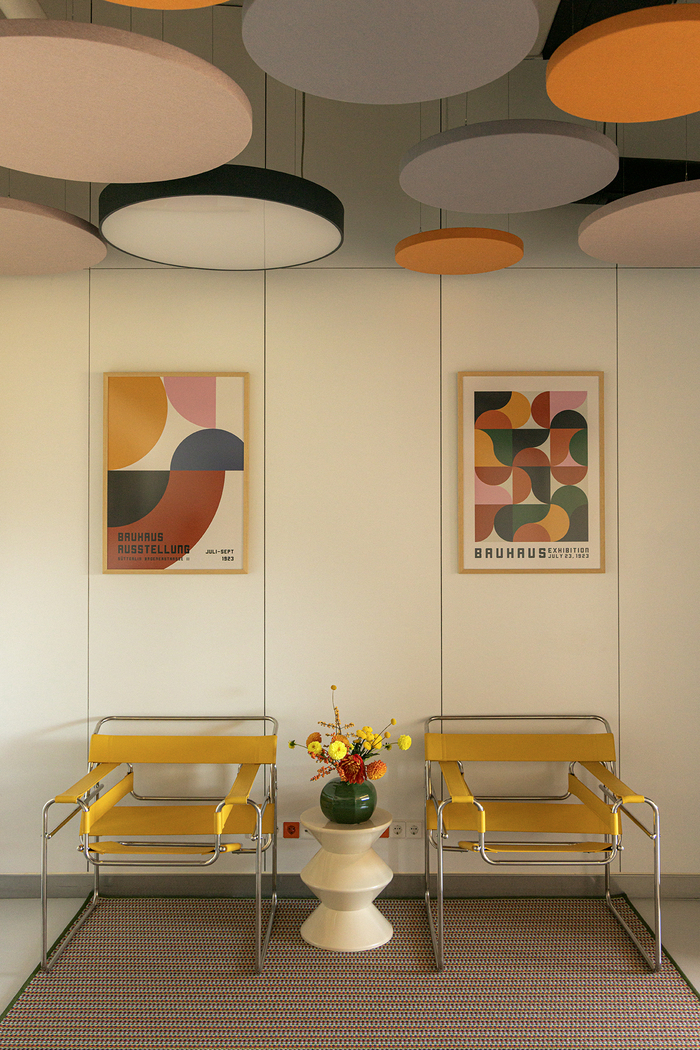
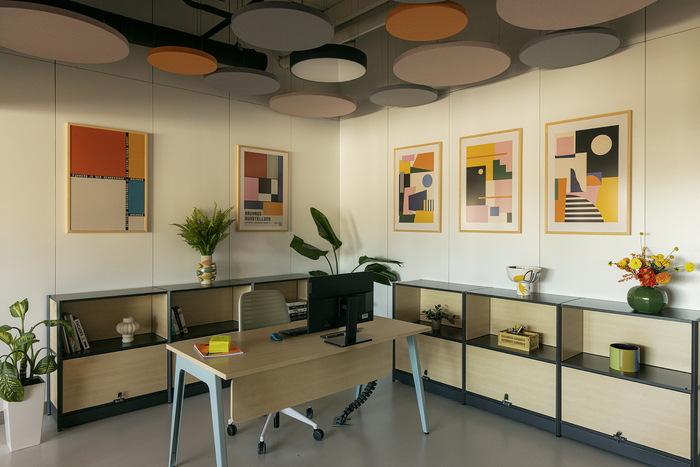
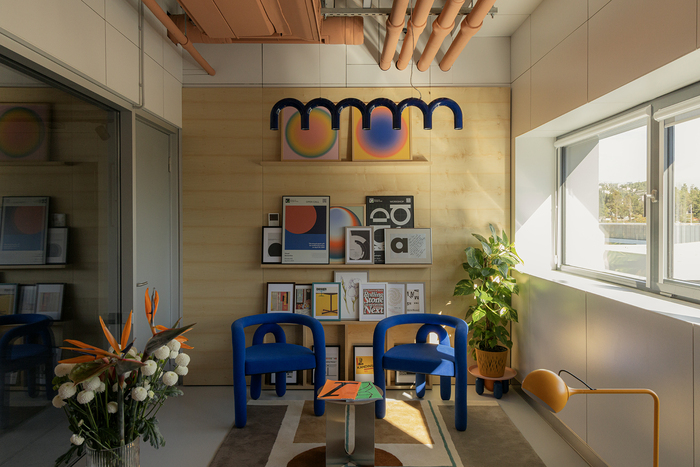
Along with the open space, the office also features two personal work rooms decorated with design elements. One has Bauhaus-style posters, Wassily yellow leather seats, and a matching carpet, while in the second space, I think my handwriting is most visible, where I employed a contrast between warm and cool tones.


To maintain the height of the ceiling, we left the air ducts open and painted them peach, granting them a decorative effect. A decor wall in maple wood is used to create the feeling of coziness. In coming up with the layout, using our research, we developed several alternatives in collaboration with the Steelcase designers. Interior designer Liza Khazaradze and our technical team were also actively involved in the project,” – Kokhodze notes.

The Tegeta marketing team’s new office is part of the company’s large-scale infrastructure, built and developed on innovative approaches since its inception. The bright and comfortable workspace aligns with the automotive service center’s sustainability concept and was designed to meet the needs of the Tegeta team members.


“Right from the start, we focused on what modern employees require, and how that shapes office design. It was crucial to have the employees involved to gauge their needs and expectations so we could create a workspace tailored specifically to them. I can confidently say that the new marketing office reflects the Tegeta standard, which has been synonymous with high quality for 30 years,” -Teona Kokhodze concludes.
Photographer – Louisa Chalatashvili
[Partner content]



